
© Railway Wonders of the World 2012-


Railway Architecture
Designs That Combine Elegance and Utility
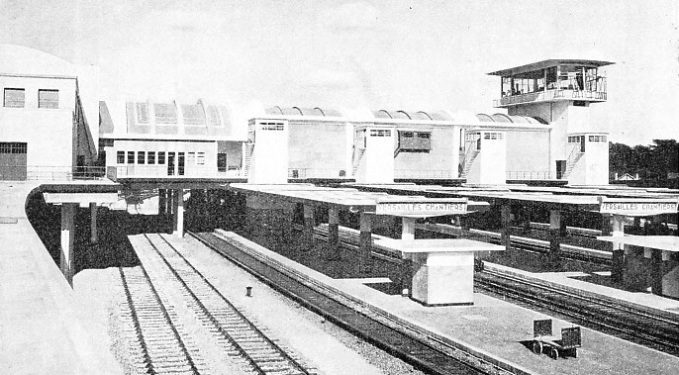
UNUSUAL DESIGN. A modern railway station at Versailles. The station is served by both steam and electric trains, and is on the system of the French State Railways. There are four double platforms each 1,312 ft in length.
THE primary function of any railway is admittedly to transport both passengers and goods in the minimum of time and with the maximum of safety. In modern conditions considerations of comfort also weigh heavily with the travelling public. In addition to comfort, we have the aesthetic aspect of railway work. The days of hideous stations, ugly administrative buildings, and signal cabins or bridges that spoil the landscape are rapidly passing. Modern development enlists the services of the trained architect for planning railway buildings -
Architecture has inevitably undergone many changes during the last century -
The evolution of the modern railway station provides many outstanding instances of the architect's services to the engineer. Primarily a station was regarded as a starting-
Large numbers of stations, particularly in country districts, were built of wood, gradually giving place to brick buildings as additions followed increasing traffic. Most of the important terminal stations, even in the early days of railways, were generally built with lofty arched roofs. Apart from the convenience in construction, this type of roof permitted the escape of smoke from the locomotives standing at the platforms.
A natural development of the main terminus was the inclusion of the company’s administration offices in the station buildings. The use of the single-
In former days a station roof would serve a double purpose -
A difficulty experienced by the builders of early railway stations was the necessity for increasing the accommodation at frequent intervals The original Paddington terminus of the GWR was opened in 1838, but by 1845 several additions and alterations had been made. A particularly interesting feature of the first Paddington Station was the building of Bishop’s Road bridge immediately behind the station. This bridge formed the station front, and its arches were used as waiting-
In 1850, however, traffic had grown to such an extent that plans were put in hand by Brunel, the Great Western engineer, for Paddington Station as it exists to-
The station interior was 700 ft long with a width of 238 ft, divided by two rows of columns into three spans of 68, 102 and 68 ft. At two points the main building was crossed by 50 ft transepts, accommodating large traversing frames for moving locomotives or rolling-
A feature of the station decoration was the iron scroll work at the western end, which was not removed until the early part of 1935. At the eastern end was built the Great Western Hotel. Under the hotel are entrances to the London Underground Railways.
The design of railway stations has led to the adoption of an infinite variety of types, depending on local circumstances and requirements. Considerations of space have led to some rather unusual arrangements in railway-
Where a road crosses the railway, a very popular position for the main station buildings is on the road bridge, with long ramps leading down to the platforms below.
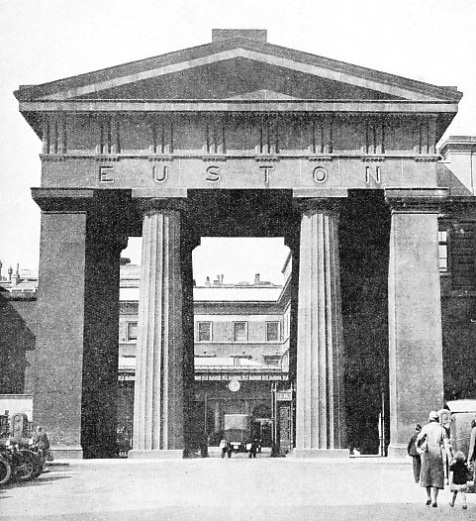 The design of any station depends mainly on the requirements of its position and the convenience of the buildings both for the use of the railway staff and of the travelling public.
The design of any station depends mainly on the requirements of its position and the convenience of the buildings both for the use of the railway staff and of the travelling public.
DORIC COLUMNS are embodied in this entrance to Euston Station, one of the LMS London termini, which is a fine example of neo-
The design of the large stations, particularly where the frontage of the street is occupied by a large railway hotel, has usually followed the architectural tendency of the period. The Georgian and Victorian styles of building are exemplified in the older railway stations and hotels of Great Britain, but new construction has shown a decided tendency to strike a modern note.
Many notable examples of modern architecture are exemplified in station buildings both in Britain and abroad. An example of recent construction in reinforced concrete is to be found on the Northern Railways of France at Lens. Interesting features of this station are its concrete clock tower and the twin pylons that carry the telegraph wires. The cross-
France also provides another fine example of modern architecture in the station at Versailles, the severity of the curved facade being relieved by the arched windows that incorporate double swing doors giving access to the spacious booking-
Facing the entrance doors is a fine clock, without numerals, flanked by rectangular indicators providing particulars of train departures and arrivals. The galleries leading from the booking-
Many remarkable stations have been built in recent years in the London district to serve the ever-
Some fine stations were built on the Southgate Extension of the London Underground Railways, each having similar points in style and decoration but differing widely in general design to suit local conditions.
T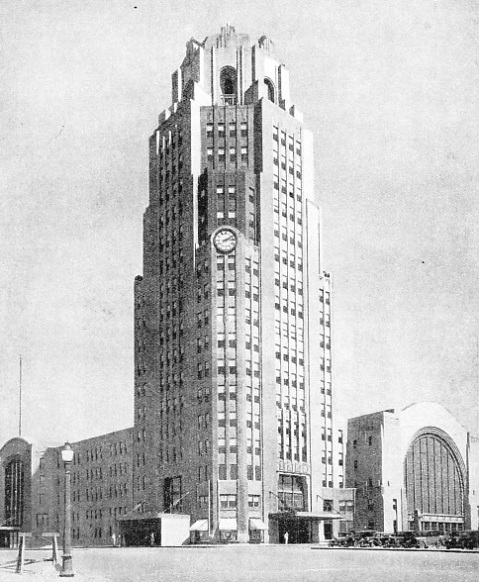 he construction of these stations was carried out in steel and reinforced concrete, with walls of brick. All the concourses are lined with glazed tiles with variations of colour to give pleasant contrasts.
he construction of these stations was carried out in steel and reinforced concrete, with walls of brick. All the concourses are lined with glazed tiles with variations of colour to give pleasant contrasts.
THE CENTRAL TERMINAL AT BUFFALO is one of the most modern buildings on the line of the New York Central Railroad between New York and Chicago. The station is a 436 miles rail journey from the east coast of America.
A feature of these stations is the provision of a relief shaft, to mitigate the effect of the draught caused by trains entering or leaving the platforms. The station below ground is connected by a shaft to a louvered tower. As a train enters, the air blast is forced up the relief shaft instead of subjecting passengers on the platform to a miniature tornado. Similarly a train leaving the station draws air in through the tower to fill the partial vacuum created underground.
An interesting problem arises in connexion with this “suction” effect in the wake of a fast train -
Southgate Station resembles other modern stations on the Piccadilly line, having wide entrances with direct communication between booking-
The main station building, however, is circular with a wide canopy, above which is a continuous, but smaller, ring of metal-
The lantern comprises a series of concrete rings with glazed bronze frames between them. Lamps behind these windows illuminate the station at night-
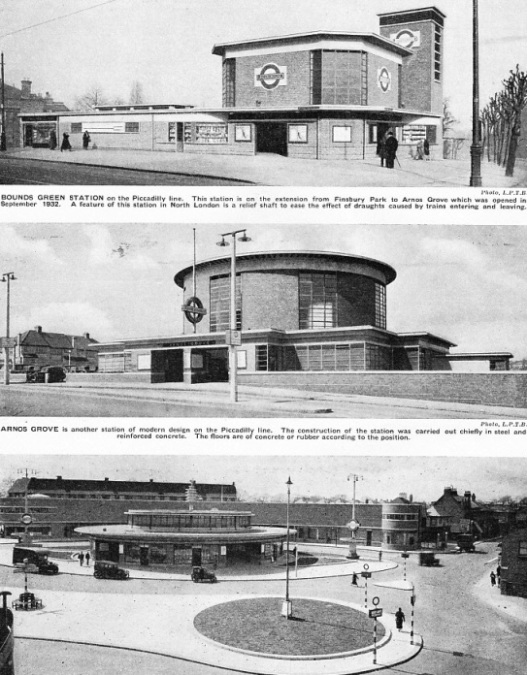 BOUNDS GREEN STATION on the Piccadilly line. This station is on the extension from Finsbury Park to Arnos Grove which was opened in September 1932. A feature of this station in North London is a relief shaft to ease the effect of draughts caused by trains entering and leaving.
BOUNDS GREEN STATION on the Piccadilly line. This station is on the extension from Finsbury Park to Arnos Grove which was opened in September 1932. A feature of this station in North London is a relief shaft to ease the effect of draughts caused by trains entering and leaving.
ARNOS GROVE is another station of modern design on the Piccadilly line. The construction of the station was carried out chiefly in steel and reinforced concrete. The floors are of concrete or rubber according to the position.
SOUTHGATE STATION on the Arnos Grove to Enfield section of the Piccadilly line was opened in March, 1933. In general planning it follows the design of the other modern stations on this tine. Escalators lead to sub-
Station architecture has in the past conformed as far as possible to the general style of the town that is served by the railway. This is particularly true of such countries as Belgium, where the railway station will often closely resemble the buildings surrounding it.
Where a town has a medieval tradition the station buildings will, when possible, be built in the form of a castle, with battlemented walls, even the clock tower appearing as a loopholed turret. A station with a distinctly medieval aspect is that at Ghent St. Pierre on the Belgian State Railways, where the motor cars in the forecourt provide a striking contrast to the castle-
One of the most notable examples of railway construction that conforms to local tradition is the LMS bridge over the river at Conway. The bridge is built in the same style as the adjacent Conway Castle, and thus harmonises with its surroundings.
Battlemented walls and turrets are frequently employed by railway architects as decorative features of tunnel mouths, and many fine examples exist in the country districts of Britain.
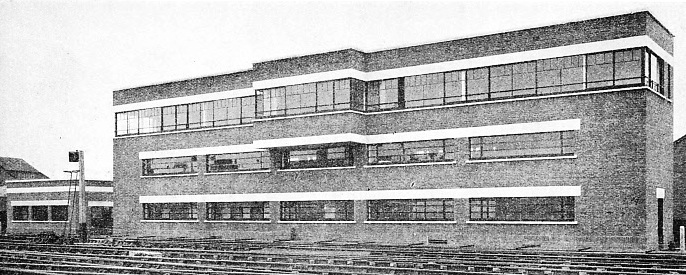
MODERN ARCHITECTURE is typified by this Great Western signal box at Cardiff West. Signals and points are power operated. The three-
Bridges, especially those built of iron or steel, have generally been regarded as being within the province of the engineer. Some bridges and viaducts do, though, represent the very best in the architecture of both the past and the present.
The simplest brick or masonry bridge employs one of the earliest architectural devices -
Long viaducts, too, have a charm of their own and generally display features of real architectural merit. Many of the finest bridges and viaducts in existence were built more than half a century before steel and concrete came into general use. The employment of reinforced concrete, however, does not imply that the bridge or building will present too severe an appearance in surroundings that call for artistic treatment Concrete structures are often faced with stone, coloured brickwork or even marble.
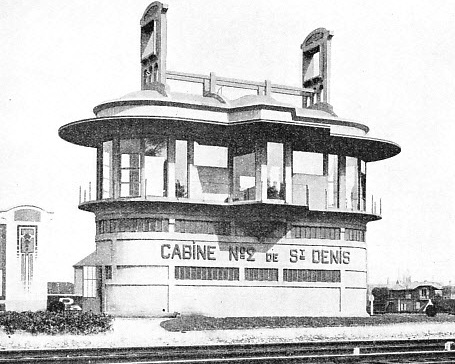
A FRENCH SIGNAL CABIN of artistic design at St. Denis, four miles north of Paris, on the lines of the Northern Railways of France.
It is not on stations and bridges alone, however, that the skill of the architect is expended. Many of the humbler, yet no less essential, railway structures are the subject of much thought and careful planning by the architect. Signal cabins, for example, have undergone revolutionary changes in recent years. Many fine types of signal box have been evolved in Britain and abroad. A striking example of the application of modern design to a signal cabin can be seen at St. Denis on the Northern Railway of France. This is a concrete structure with rounded ends, the whole of the upper story being of glass surmounted by an overhanging roof carrying framework for the reception of telegraph wires.
An additional bay is built out from the side of the cabin nearer the track, affording an uninterrupted view of both up and down traffic. This bay, in common with the rest of the upper story, is provided with a railed balcony.
With the use of concrete for constructional work, formerly done by the engineer, the architect has been called upon to design water-
In all railway buildings the requirements of the engineer must be given very careful consideration. Particularly is this so in the design of such structures as engine “round-
A feature of round-
Signal-
An interesting illustration of this aspect of station design is to be found in the London Underground Railway buildings described earlier on this page. Staircases are made as wide as possible with a central dividing rail. Walls are curved inwards, where bookstalls or shops line the concourses, to avoid obstruction. An outward curve is given to walls where crowds of passengers must move in a continuous stream. Other means are also adopted to facilitate passenger movement. For example, the escalator treads are coloured alternately dark and light, so breaking up the incline of the moving stairway, and decreasing the possibility of passengers “missing their step” when hurrying to the trains
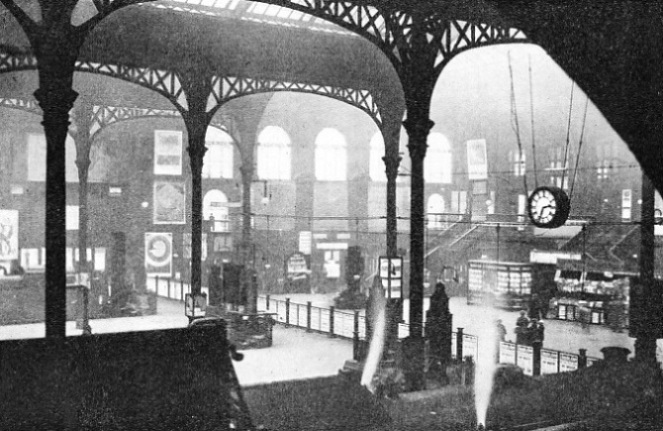
THE INTERIOR OF LIVERPOOL STREET STATION with its iron columns and girder work is typical of many London termini. The station was formerly the terminus of the Great Eastern, and was opened in February, 1874. The terminus occupies an area of sixteen acres.
You can read more on “Milan Central Station”, “The Romance of a Station” and “Stations and Their Story” on this website.