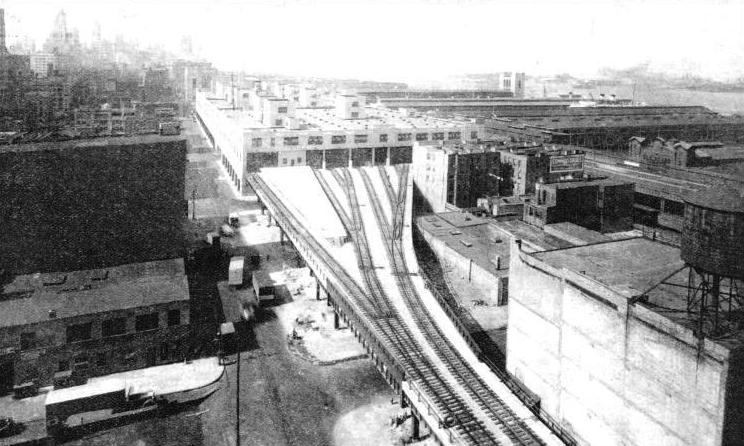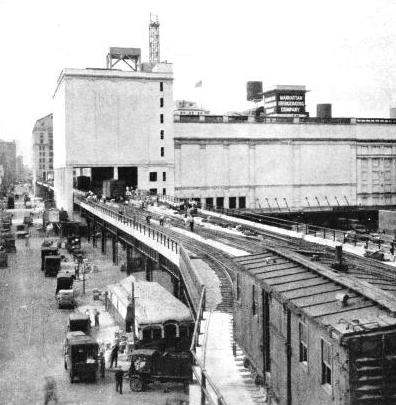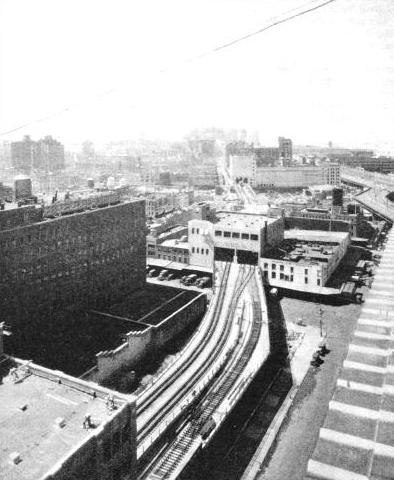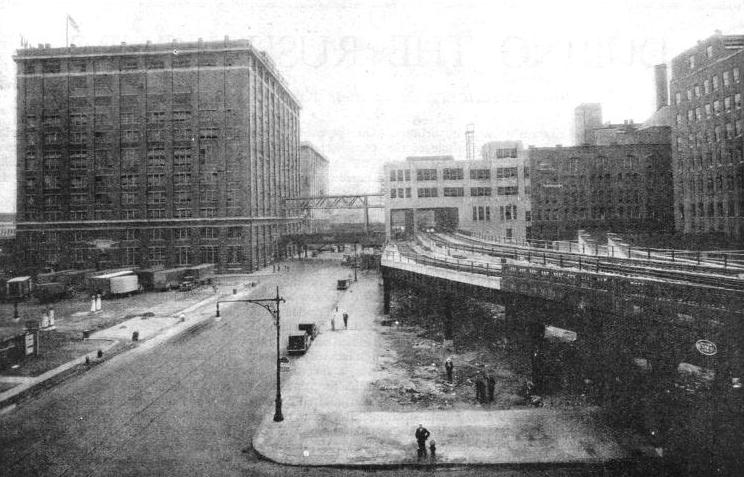
© Railway Wonders of the World 2012-


New York’s Life-Line
An All-

ST. JOHN’S PARK TERMINAL, with the recently constructed viaduct and the tracks spreading out into eight fines as they enter the station. The terminal is one of the chief features of the New York Central Railroad’s West Side freight line. With three stories and a basement, the building has a floor area of 730,000 sq ft.
THE West Side line of the New York Central Railroad Company does not carry passengers, and no high-
The importance of the scheme can be realized from the fact that, since the nucleus of New York is on Manhattan Island, the transport problem is different from that of London, Paris, Berlin, and other big cities. Moreover, Greater New York now claims to be the largest city in the world, having won that distinction from Greater London in the last census with a population of 10,901,424, as against London’s 8,202,818. It is also the principal seaport of America. Over its wharves pass forty-
The transport problem is therefore very complicated. At a conference of various committees an official of the Port of New York referred to plans for replacing the method of carrying goods round the harbour in vessels by substituting a belt of railway lines. There are about 800 miles of water front, about a quarter of which is developed, with some 700 piers, from which, on an average, steamers sail every twenty minutes during the day. The freight carried by the vessels at this time amounted to 120,000 tons a day, but that handled by the railways serving the port was far greater, being 200,000 tons a day. Some of the chief difficulties of handling commerce were due to the fact that, of the twelve major railways, most had terminals on the west side of the Hudson River, and were separated from the thickly populated eastern side by wide and deep waterways.
The New York Central is fortunate. Through its West Shore Railroad it has extensive terminals on the west bank of the Hudson River at Weehawken, New Jersey, and at Hoboken and Jersey City, farther clown, including wharves at which steamships may unload direct from railway wagons. Because of its exceptional position on either side of the Hudson River the railway carries a quarter of all the freight between the metropolitan district and Buffalo and places west, and a third of all the freight between Manhattan Island and the west. No less than forty-
When New York was a city of moderate size on the lower end of Manhattan Island a goods station was built at St. John’s Park, which was then on the outskirts of the city, by the old Hudson River Railroad, now a part of the New York Central. The name of St. John’s Park, unusual for a goods station in the United States, was due to the fact that the station was on the site of a park once owned by St. John’s Episcopal Church. This old landmark on the east side of Varick Street was destroyed by the construction of the West Side Subway. The goods station was opened in 1868 on Hudson Street between Laight and Beech Streets.
As the city grew, the goods station, instead of being on the outskirts, became the heart of the wholesale dry goods and grocery districts. It was also very near the upper limits of the financial district. Each year it saved merchants thousands of pounds in trucking charges. Additional goods stations were opened at Thirty-
These city terminals soon proved their value, as they were always available when bad weather impeded, or stopped entirely, the navigation of New York Harbour and the Hudson River by car floats and lighters -
But the growth was such that developments were required. Planning and negotiations went on at intervals for more than forty years between the company and the city and various interests, until at last it was agreed to abandon the old line and replace it by a new one.
Situated as the line was, the transactions incidental to securing the title to the right of way to the improvement involved about 350 separate deals in nearly sixty blocks, from Spring Street to Sixtieth Street Yard, and the whole formed one of the most extensive property deals ever undertaken by private interests in New York City.
The company began work in 1925, and in June, 1934, the new St. John’s Freight Terminal was formed and the completion of the scheme came within sight.
It alters a number of things. Railway crossings at 105 streets are eliminated, and the track is removed from several important thoroughfares running north and south, freeing these avenues and streets from the congestion and traffic troubles inevitable when goods trains are running. It also means the discontinuance of steam locomotives in the city, as the electric third-

NOTHING STOPS THE “LIFE-
Another outcome is the development of Riverside Park, the covering of the railway north of Seventy-
The old terminal was abandoned and a new one was built at the southern terminus of the new line at Spring Street. The name, St. John’s Park, had become so well known that it is continued as the name for the new station.
Trains are operated from the new station on a two-
The tracks between the two yards are to be on a private right of way between Tenth and Eleventh Avenues, and are to be built below the street level and will be carried under the cross-
Above Seventy-
To make room for the new line a total of 640 buildings, including a church and two schools, were removed. The section of the line which is carried below the street level, as well as the elevated part, is expected to be covered and built over with warehouses and factories.
The outstanding feature of the entire scheme is the new St. John’s Park Station. When ultimately completed it will occupy four blocks between Spring, Clarkson, Washington, and West Streets. The initial building covers the northern two-
 The terminal is of steel and concrete construction; the exterior is of light buff brick with Indiana limestone trim and a base course of granite, the doors and windows being of steel. The whole stands on 311 caissons that were carried 60 to 90 ft down to bed-
The terminal is of steel and concrete construction; the exterior is of light buff brick with Indiana limestone trim and a base course of granite, the doors and windows being of steel. The whole stands on 311 caissons that were carried 60 to 90 ft down to bed-
FROM THE AIR. The freight line crossing West Fourteenth Street and extending to the south. The viaduct carrying the track has a minimum clearance of 14 ft above the streets from Thirtieth Street to St John’s Park Terminal.
The first floor, which is at street level, is the freight house and has platform space for 127 trucks inside the building. The whole of this floor, including these truck-
The second floor is the track floor and has eight tracks in pits with a concrete track floor construction to facilitate cleaning. The track platforms are built with recesses in the edge to enable container cars to be handled. Perishable goods that are being held over are stored in the two refrigerator rooms that are on this floor.
The third floor has goods office and record storage facilities, and also arrangements for servicing electric trucks. The roof of the building is designed as a future fourth floor, and the columns have been built to carry nine additional stories.
To carry goods between the street floor and the track floor there are fourteen lifts, two of which are large enough to hold trucks. The offices on the third floor are connected with the platforms on the street and track floors by a system of pneumatic tubes. A five-
Freight can be handled in both carload and less than carload quantities. As St. John’s Park has been the city’s chief delivery station for dairy produce for more than half a century the facilities for dealing with butter, eggs, cheese and dressed poultry are adequate.
The Customs Service has offices in the building, and a corps of inspectors to attend to goods arriving in bond, which are cleared quickly, and promptly forwarded.
Leaving the station and going north, the two main tracks of the line are carried on a viaduct up to Thirtieth Street. Here the line turns west and encircles the goods yard to have sufficient space to overcome the difference in levels between the viaduct and the tracks below street level which are to the north. Provision for building future industrial tracks has been made, and sidings now under construction will afford direct service to many industries.
The construction of the viaduct was one of the most difficult problems of the scheme, from an engineering point of view. It is of steel with concrete floor construction, the tracks being carried on stone ballast, except in the packing house district between Little West Twelfth and West Fourteenth Streets, where they are on concrete.
Direct Rail Service
The “air rights”, that is, the rights of erecting warehouses and factories over the track, are being developed. These new buildings will have direct access to the track by means of sidings. In this way raw materials will be brought into a building by rail, and manufactured on the premises above the track. The finished articles will then be placed in wagons on the sidings so that road haulage is avoided. The saving in having a railway on the premises is expected to lower the cost of manufacture. Most of the work in the initial programme has been completed north of West Seventy-
With train operation on the new viaduct there disappeared one of the picturesque scenes of New York City, the boys on horseback, who under an old by-
When the full programme of improvement is completed throughout, the line will be thirteen miles in length.

A PRIVATE SIDING branching off the main West Side Line at West Fifteenth Street. One purpose of the railway is to remove the obstruction caused by freight trains from the busy streets through which they have operated for more than eighty years.
You can read more on “Chicago’s Unique Underground”, “North American Railroads” and
“The Pennsylvania Railroad” on this website.