
© Railway Wonders of the World 2012-


The Modern Railway Terminus
Some Recent Developments in Station Buildings in London and New York
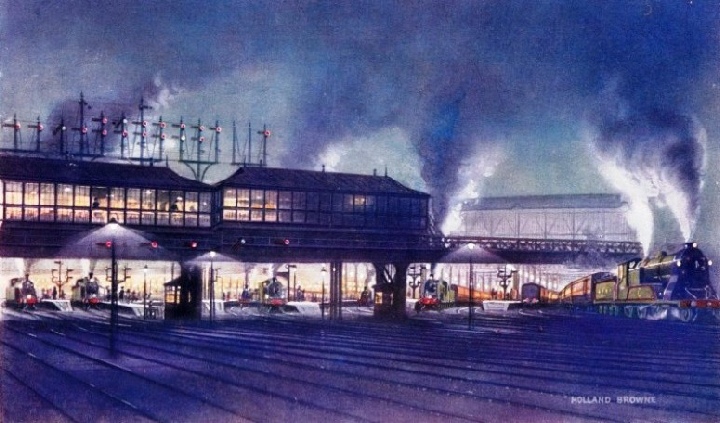
THE HUB OF A BUSY RAILWAY. A glimpse of the new Waterloo terminus of the London and South Western Railway.
RUSKIN cherished very emphatic opinions of the railway, but his views concerning the average railway terminus would have been far more entertaining. Yet there is no reason why the dead-
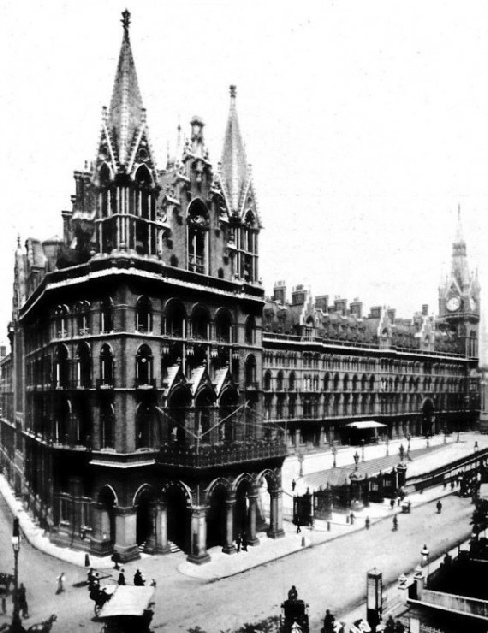
THE MAGNIFICENT FRONTAGE OF ST. PANCRAS, THE MIDLAND RAILWAY TERMINUS IN LONDON
For many years the Victoria terminus of the London, Brighton and South Coast Railway was a disgrace to the West End. When the growth of traffic demanded heroic measures in the provision of additional facilities, the company, instead of following the prevailing fashion of tacking-
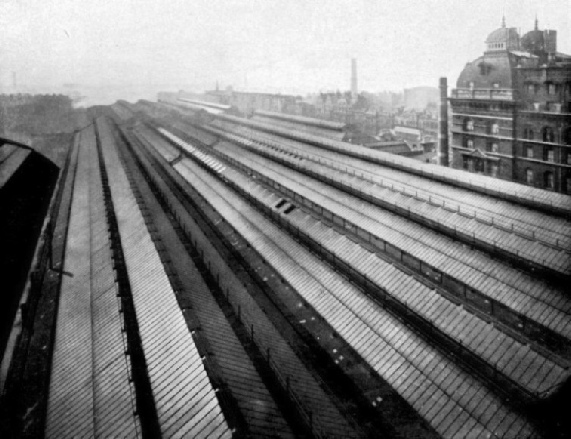
THE SEA OF GLASS FORMING THE ROOF OF THE NEW VICTORIA TERMINUS OF THE LONDON,
BRIGHTON AND SOUTH COAST RAILWAY
From the railway’s point of view, the transformation was more far reaching. Over 18,000,000 passengers use this station yearly, while during the twenty-
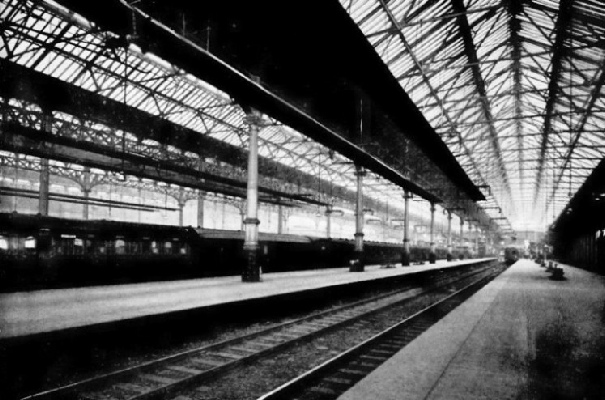
AN INTERIOR VIEW OF VICTORIA STATION
This photograph gives some idea of the enormous length of the platforms.
Another busy terminus which has undergone a similar upheaval is that of the London and South-
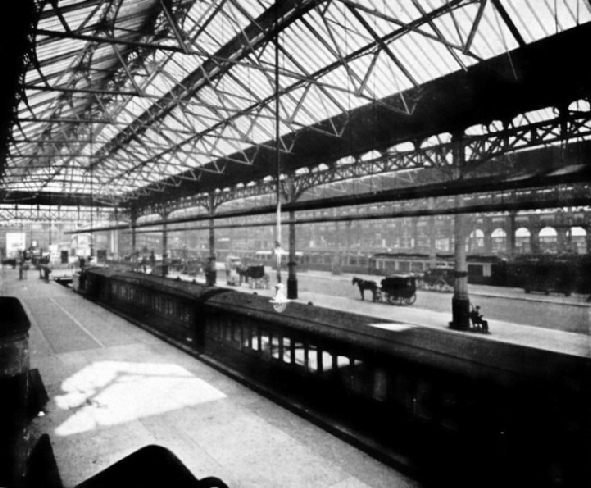
ANOTHER INTERIOR VIEW OF VICTORIA STATION
The improvement was one of the most sweeping that ever has been attempted in connection with railway termini in Great Britain. To bring it into effect there was a wholesale clearance of streets, schools, chapels, churches, and what not. Hundreds of people were evicted, and the first step which the railway was called upon to fulfil was the provision of housing accommodation for this dispossessed crowd. Altogether the railway devastated 8½ acres, and thereby brought the superficial area of the terminus to 24½ acres.
The number of approach roads were increased from four to eleven, and these, immediately outside the station, spread out fan-
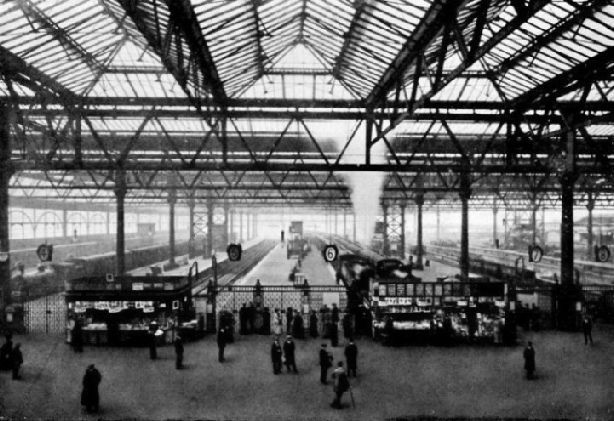
THE NEW WATERLOO STATION OF THE LONDON AND SOUTH WESTERN RAILWAY
But if one desires to realise what can be accomplished in railway terminus planning, one must go to the United States, where striking works of this character are offered. Previous to the year 1900 all but one railway were deprived of a footing in New York City. The other trunk lines came to a dead end on the western banks of the Hudson River, and the passengers had to negotiate this waterway by ferry. The Pennsylvania Railroad suffered seriously under this handicap, and in view of the fact that the aggregate of people handled by the ferries had risen from 59,000,000 people in 1886 to 140,000,000 people in 1906, it resolved to establish its terminus in the Empire city of the Empire state; to abolish the ferries so far as passenger business was concerned in favour of tubes. The latter were successfully completed by a British engineering firm, and simultaneously the raising of the large and architecturally magnificent railway station was taken in hand.
For this purpose a vast tract of land was laid waste, offices, houses, and a host of other buildings of a varied description being swept away. In fact, it was the biggest individual clearance of occupied land in the history of the city. When this task was completed, the company excavated the site to a depth of some 50 feet to bring the tracks below the street level, so as to gain easy entrance to the tubes laid beneath the Hudson River.
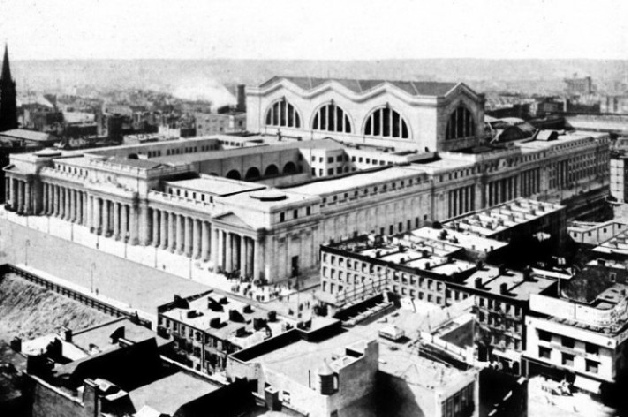
THE MAGNIFICENT NEW YORK CITY TERMINUS OF THE PENNSYLVANIA RAILROAD.
The building covers a huge block 788 feet 9 inches long by 799 feet 11¼ inches deep. The 21 roads
are 36 feet below the street level.
The Roman Doric style was selected for the building. It occupies practically a huge square block 788 feet 9 inches in length by 799 feet 11¼ inches deep. The whole of the building, which covers 8 acres and has a maximum height of 153 feet, is devoted to the requirements of the public and the handling of the trains, there being no superstructure in the generally accepted sense of the word, such as for the provision of administration offices or a hotel. The main waiting-
One conspicuous feature concerning this terminus is the number and spaciousness of the entrances and exits, both for foot and vehicular traffic, so that the minimum of time is occupied in passing in and out of the station. Moreover, the incoming and outgoing traffic above the train platform level is completely separated, so that no confusion can arise. The northern side of the terminus is assigned exclusively to the Long Island Railway, which is a subsidiary of the Pennsylvania Railroad, and being equipped with distinct booking offices, entrances, and exits, this heavy suburban traffic does not come into contact with that of the main line.
The tracks are placed 36 feet below the street level, and for the first time upon an American trunk railway the English raised platform, enabling one to step in and out of the cars without climbing, was adopted. There are 11 passenger platforms, and to expedite movement these are fitted with 25 baggage and express lifts. In addition to the station there is a vast yard, the whole covering no less than 28 acres. The yard has 16 miles of sidings, capable of holding 386 vehicles. The aggregate length of the 21 standing tracks in the station is 21,500 lineal feet. Over 150,000 cubic yards of concrete were used for the retaining walls, foundations, street bridging, and sub-
The consummation of this daring project was due to one man -
Within easy reach of the Pennsylvania terminus has arisen another stately pile devoted to the exigencies of a busy railroad. This is the Grand Central station of the New York Central and Hudson River Railroad. Four times has this great railway been called upon to overhaul its New York terminus. In the early days this railway was not permitted to run its trains in and out of the station by steam power. The cars had to be hauled in and out by horses, and the difficulties attending such a crude system may be imagined, especially during the terrifying blizzards of winter.
This road suffers under one serious handicap. All traffic has to be handled over four tracks extending through tunnels. With the dawn of the present century it was realised that further facilities would have to be provided. Some 46 acres of ground were required, and the chief engineer of the road, Mr. W. J. Wilgus, suggested the most startling scheme that ever has been attempted in railway terminus engineering. As the land in the immediate vicinity of the station is so valuable, he
suggested that the tracks should be depressed, disposed upon two levels, and that, when completed, the upper level should be enclosed. Then he proposed that upon this roof streets should be laid out, and huge buildings erected for the benefit of commerce, private residential purposes, and pleasure. He admitted that the cost would be prodigious, but he emphasised the fact that the revenue accruing from the letting of the buildings would represent a remunerative interest upon the outlay.
The scheme, notwithstanding its unusual and daring character, was approved. No fewer than 68 tracks were provided, disposed on two levels, and all converging to the four tracks leading out of the city. The lower level is devoted to suburban traffic, which is handled over 27 roads, while the upper level is exclusively used for express passenger service, for which 41 tracks are provided. The whole site of 46½ acres had to be excavated to an average depth of 45 feet, and the digging of this huge pit involved the removal of 3,000,000 cubic yards of soil, mostly rock, which had to be hauled from 10 to 25 miles away to be dumped. In this depression massive columns and beams had to be set in position to offer a solid foundation for the express track level, which task alone absorbed over 60,000 tons of steel. Above this viaducts and bridges had to be erected in order to restore the intercommunication of the city, and everything had to be accomplished under traffic conditions so that the railway services might not be hampered one tittle.
Work was commenced on the east side of the old structure and completed section by section westwards. By the time the two levels had been completed 32 miles of new roads had been laid, and the greater part of the express level roofed over ready to receive skyscrapers, hotels, boarding houses, clubs, theatres, and so forth. These are to be let upon long leases -
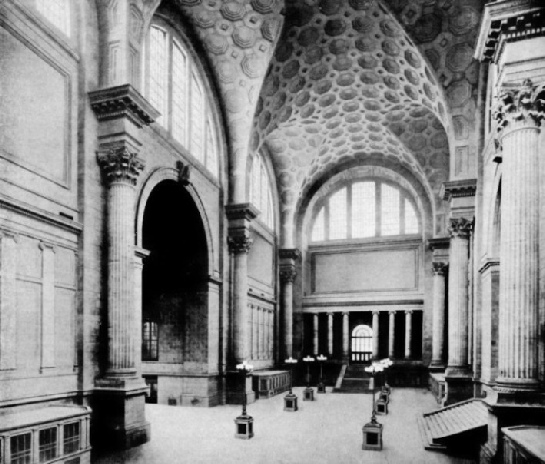
THE MAIN WAITING ROOM OF THE NEW YORK CITY TERMINUS OF THE PENNSYLVANIA RAILROAD
Externally the facade of the building is massive and imposing. There are four levels -
Possibly the most extraordinary railway terminus is that of the Hudson and Manhattan Railroad, colloquially known as the “Hudson Tubes”, offering communication between lower New York and the New Jersey shore, and incidentally serving three big railways. Its down-
In the erection of this building more than 26,000 tons of steel and 16,300,000 bricks were required. Not only is the Hudson Terminal Building one of the sights of the city, but it is also one of its busiest hives of industry, inasmuch as it is the New York home of all the leading industrial organisations of the United States. During the day its population would do credit to a country town, since it numbers over 10,000 souls, while more than 55,000 people pass in and out of the offices daily in addition to the 100,000 people who use the station in the basement. The skyscraper is the property of the railway, and the gross income from the rental of the offices alone represents over £320,000 per annum.
The provision of huge costly buildings for railway terminus purposes is by no means confined to the city of New York. Chicago, which is the busiest railway centre in the world, is contemplating a scheme for concentrating its scattered railway stations which will eclipse anything previously attempted. It is recognised as being hopelessly impossible to house all the roads beneath one roof, owing to the colossal number of people which would have to be handled. Accordingly, an alternative proposal has been discussed. This is the clearing of a huge tract in the city and the disposal of five or six mammoth stations side by side -
Virtually it is a huge hotel, everything incidental thereto being provided, with the exception of sleeping accommodation. There are private suites of apartments for ladies and children, comprising boudoir, tea rooms, bath and dressing rooms, dining saloons, emergency rooms, with full staffs of skilled nurses, chemist’s shop, gentlemen’s dressing rooms, hairdressers, manicuring, boot cleaning, lounge and smoking rooms, while last, but not least, is a large, well-
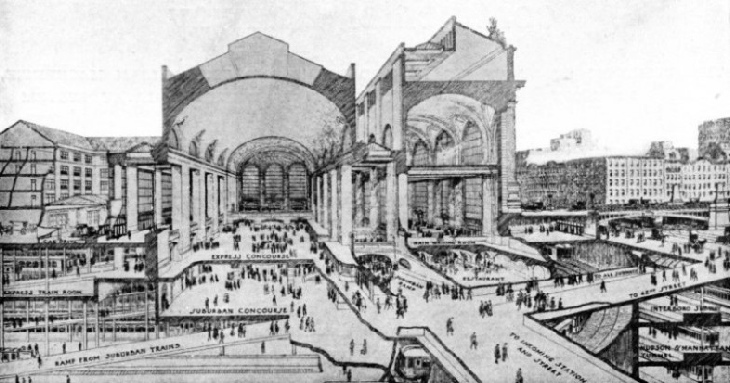
VERTICAL SECTIONAL VIEW OF THE NEW GRAND CENTRAL STATION OF THE NEW YORK CENTRAL AND HUDSON RIVER RAILWAY, SHOWING THE TWO TRAIN LEVELS
You can read more on “The London Brighton & South Coast Railway”, “The Pennsylvania Railroad” and “Wonder Stations” on this website.