
© Railway Wonders of the World 2012-


The Channel Tunnel
Ambitious Schemes for a Non-
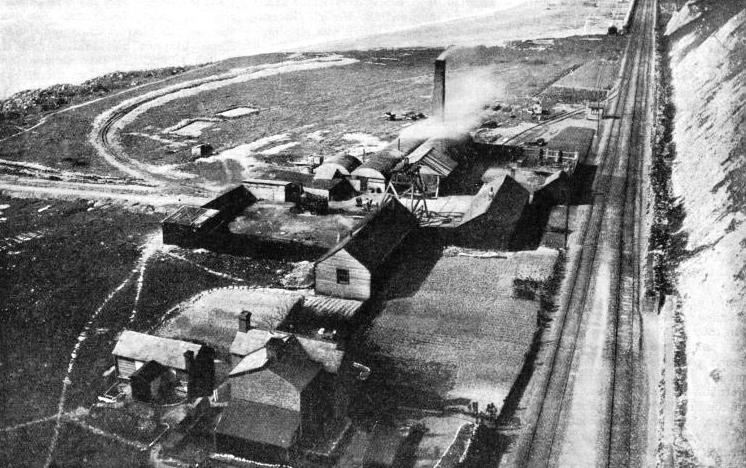
AN AERIAL VIEW of workings in connexion with one of the Channel tunnel schemes proposed at the end of the nineteenth century. This interesting photograph shows the scene of activity near Shakespeare Cliff, Dover.
THE Channel tunnel is one of the most controversial of topics. It has been talked about from the time of Napoleon -
The Strait of Dover measures only eighteen miles from shore to shore at its narrowest point, but for a number of reasons every tunnel planned in recent years has had a theoretical mileage greatly in excess of this. The Strait has a fascination for inventors of all kinds of machines. It appears that to have crossed the Channel in any invention, or by any method other than a sea-
It is to be doubted if English schoolboys and schoolgirls would have heard so much about Julius Caesar had he not crossed the Channel. He landed at a point between Walmer Castle and Sandwich on an autumn morning in 55 BC, to establish a date that competes for notoriety with AD 1066. The aeroplane was not taken seriously by the British until Louis Blériot flew across the Channel in 1909. Therefore the Channel, or, to be precise, the Strait of Dover, is always a challenge to people with ideas, energy and enterprise. Some swim across, some paddle across in canoes, some row across, and others venture upon it in weird contraptions either to triumph or else to be fished out by longshoremen or passing mariners.
The first man of note to be interested in a tunnel project was Napoleon. About 1800 a French engineer, Monsieur Mathieu, suggested a tunnel of two superimposed sections. The upper tunnel was to be a paved road for horse-
In 1867 a direct proposal for a tunnel was put forward by English and French gentlemen who submitted preliminary plans to Napoleon III. An international committee was appointed, but the Franco-
Surveys Taken
This report defined the boundary between the two countries, as far as the tunnel was concerned, at midway, and suggested that if either Government thought it necessary it could not only suspend the working of the railway, but also destroy the tunnel, by flooding or otherwise, without compensating anyone except the company established in its own country.
Meanwhile, engineers had been busy. Monsieur de Gamond, in 1866, proposed that the tunnel be driven between Folkestone and Cape Gris-
On the English side the chief engineer was Sir John Hawkshaw, who constructed the Charing Cross and Cannon Street Stations and bridges and the Severn Tunnel. In 1865 Sir John employed Mr. Hartsink Day to make a geological survey. This showed that the chalk overlying the gault was almost identical on the two coasts. A special sounding apparatus was designed to ascertain the nature of the strata composing the sea-
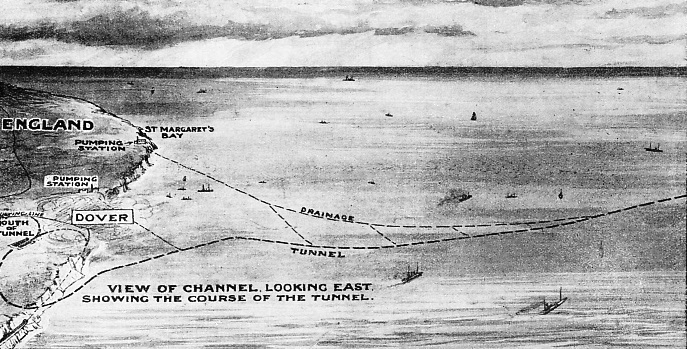
IN 1914 a plan to build a double Channel tunnel was considered. It was proposed to make the tunnel twenty-
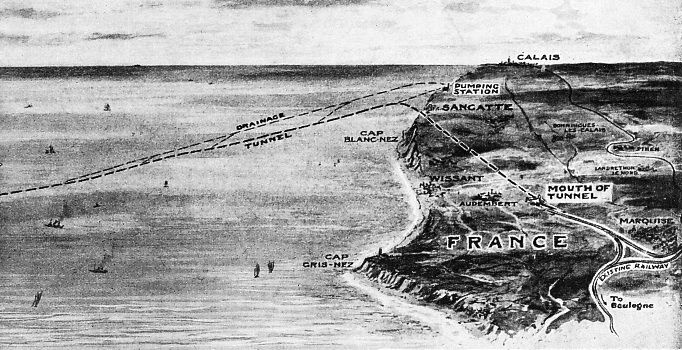
In 1875 a French company made a particularly elaborate survey, taking 7,000 soundings in the Channel and obtaining 3,760 specimens from the bottom of the sea. The company put down a boring at Sangatte, sank two shafts, and drove headings through the lower beds of the chalk. In 1880 the French company applied for an extension of its concession, which had lapsed, as no arrangement had been reached with an authorized British company. About the same time the South Eastern Railway Company obtained powers to acquire land for a tunnel. The company sank three shafts between Folkestone and Dover, one near Abbots Cliff, one west of Shakespeare Cliff, and a third to the east of Shakespeare Cliff. Headings were driven from the first two shafts in a direction more or less parallel with the cliff, through the lower beds of grey chalk, and for some distance under the sea.
The gallery from the shaft west of Shakespeare Cliff was circular and 7 ft in diameter. It was completed on a descending gradient of 1 in 80 for about a mile and a third, when the work was stopped. It was driven through the grey chalk by the aid of a boring machine, was not lined, and proved to be practically dry, the total volume of water entering the whole length being estimated at only a gallon and a half per minute.
On the French side, at Sangatte, the French company, using the same apparatus -
Many years after this gallery at Sangatte had been abandoned the shaft was examined. By then, of course, the sea, seeping into the unlined gallery, had filled it along the entire length. But although there was a mean rise and fall of the level of the sea amounting to 18 ft, the water in the bottom of the shaft rose and fell only a few inches during the twelve hours. This showed that the infiltration into the galleries was still very slow; otherwise the water in the shaft would have risen and fallen a distance more in keeping with the rise and fall of the tide.
Open to Attack
It must be remembered that these galleries were all merely pilot tunnels. The shaft of one at Shakespeare Cliff was filled in when a coal pit was opened, but the gallery was left untouched.
The work on either side of the Channel was abandoned when relations between England and France became strained over conflicting policies in Egypt, and orders were given to stop the work. Even before the work of driving the pilot tunnels had begun objections had been raised by British military authorities. A Parliamentary committee, appointed in 1883 to inquire into the desirability of sanctioning a tunnel was unable to reach sufficient agreement even to the extent of submitting a report, and by a majority of six to four contented themselves with a bare expression of opinion that sanction should not be given.
But the abandoned pilot tunnels remained for many years a cause of concern to nervous people who believed that the French might secretly return to the work and wriggle through to invade England.
The tunnel that Hawkshaw and Brunlees projected in the ‘seventies was to have an internal diameter of 30 ft to accommodate a double-
During the twelve years after the expression of opinion by the Parliamentary Committee, the Channel tunnel was brought forward again in Parliament on no fewer than eleven occasions, each time without success, because of military objections. Then, after a lapse of another twelve years, the matter was raised again in Parliament in 1906 and 1907 without success. Attempts made in 1914 and 1919-
The scheme put forward at this period was for a twin-
The maximum passenger train capacity was put at six trains carrying 500 persons per hour each way. The electric fans were designed to send air through the tubes at a velocity of about 6 ft a second, equal to a very light breeze.
The main tunnels were to be 18 ft in diameter, large enough for British and French carriages in each single track tube; the vehicles would be drawn by electric locomotives. It was stated that the advantage of two tunnels over one of larger diameter was that it would be easier to adjust the position of the tunnels so as to keep them entirely within the grey chalk strata. The ventilation would be better, and the cost of lining less. The length of the tubes and the approaches to connect with the main lines of the two countries was estimated at about thirty-
Methods of Drainage
They were to be lined with cast-
Pumping stations were to be erected on either side of the Channel. It was suggested that the drainage tubes, which were to be twenty-

THE TWIN-

The main tubes were intended to cross the coast line on the English side close to the south-
On the French side the tubes were to cut the coast at Sangatte, turn sharp to the right, proceed parallel with the shore, and emerge to the surface near Wissant, on the coast. The approach was there to form a back-
To keep within the grey chalk there was to be a curbed alignment on the submarine portion of the tunnel, requiring great care in the setting out, so that the headings could meet accurately in the chalk under the middle of the Channel.
After the war the Channel tunnel was discussed time and again, and in 1929 the then Prime Minister, Mr. Stanley Baldwin, appointed a committee composed of Mr. E. R. Peacock, Lord Ebbisham, Sir Clement Hindley, Sir Frederick Lewis, Bt., and Sir Henry Strakosch, to report on the economic aspects of the tunnel project or other new forms of cross-
The project was put forward by the Channel Tunnel Company for a railway connexion between the Southern Railway and the Chemins de Fer du Nord, consisting of a pilot tunnel, 10 ft in diameter and two traffic tunnels, each 18 ft 6-
The committee invited a panel composed of firms of consulting engineers to express an opinion on a number of questions. Four of the five members of the committee reported in favour of the tunnel. They decided that none of the other new forms of cross-
They thought it probable that the engineering and geological difficulties could be overcome, but there would be a doubt until a pilot tunnel, estimated to cost £5,600,000 had been successfully driven across. If that were built, they thought the practicability of constructing the traffic tunnels would be established. The cost of the traffic tunnels was put at about £25,000,000. The committee believed there would be no difficulty about their operation and upkeep. They considered that the work should not be given any special financial assistance by the Government, as they considered that the tunnel could be built, maintained and operated by private enterprise at a cost which would permit traffic being carried at rates not higher than those then in force on the short cross-
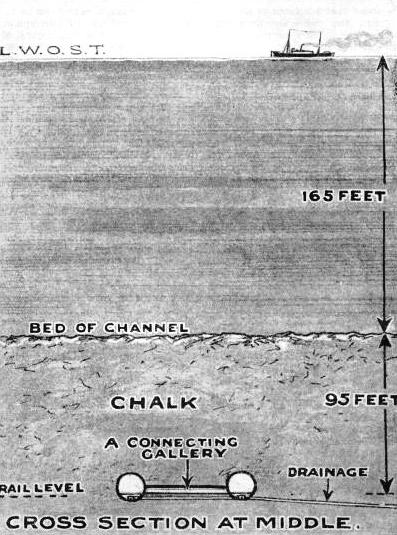 Lord Ebbisham, however, dissented. He stated that the terms of reference debarred the committee from considering the military aspects, but he thought that the decision of previous Governments should be maintained. He also considered that a tunnel would be detrimental to the interests of shipping and agriculture, and, further, that the tunnel would make Great Britain a mere adjunct to the Continent and might well promote a feeling of unrest by adding to anxieties and responsibilities. He considered that this psychological factor should be borne in mind. After having heard all the evidence and taking all the conditions into consideration. Lord Ebbisham declared himself opposed to the scheme on economic grounds.
Lord Ebbisham, however, dissented. He stated that the terms of reference debarred the committee from considering the military aspects, but he thought that the decision of previous Governments should be maintained. He also considered that a tunnel would be detrimental to the interests of shipping and agriculture, and, further, that the tunnel would make Great Britain a mere adjunct to the Continent and might well promote a feeling of unrest by adding to anxieties and responsibilities. He considered that this psychological factor should be borne in mind. After having heard all the evidence and taking all the conditions into consideration. Lord Ebbisham declared himself opposed to the scheme on economic grounds.
THIS CROSS-
This scheme, which four of the five members of the committee favoured, provided for two independent traffic tunnels and a smaller pilot tunnel. The English terminal would be at Sandling Junction, five miles west of Folkestone. The line would run parallel with the shore for about ten miles -
The only hope of surmounting the geological problems, which the Committee discussed, lay in running the tunnel through the lower chalk strata, which reaches a depth below sea-
The practicability of the scheme depended upon the continuity under the Channel of this strata. The available evidence suggested that this formation docs extend without interruption, but there was a risk that fissures or unfilled valleys might be encountered. If fissures filled with rough gravel, and therefore affording fairly free passage for the sea-
Cost £30,450,000
As to the pilot tunnel, the Committee considered this imperative before any expense was incurred on the main borings. The consulting engineers recommended that, as the pilot tunnel proceeded, advance and radial boreholes should be driven from it to explore the ground ahead and all round it to obtain the fullest information regarding the ground through which the main tunnel would subsequently be driven.
The Committee’s estimate of costs. Was £5,600,000 for the pilot and drainage tunnels and £24,850,000 for the two traffic tunnels. The total of £30,450,000, included the cost of construction of the works, the disposal of the excavation by specially designed wagons and its dumping into the sea, the provision of permanent-
The consulting engineers considered that there would be no difficulty in maintaining the track, but the inspection of the permanent way and any repairs would have to be carried out mainly at night, and a careful organization would have to be arranged for the transport of men and materials. It is for this service that the pilot tunnel would be principally used. They considered that the running of the trains would probably create enough ventilation, which could be regulated by openings into the pilot tunnel. If this was not sufficient the ventilation could be supplemented by propeller fans, the pilot tunnel being used to convey air to the running tunnels.
The consulting engineers suggested that the pilot tunnel should be driven near the centre-
They estimated that the pilot and drainage tunnels could be driven in about five years; rotary excavators being employed in both cases. The main tunnels could be completed, and equipped in about three years after the pilot tunnel had been finished.
The committee asked the consulting engineers their opinion on the Fougerolles method of disposing of the excavated material, the French railway having expressed the view that this method would not only save time but also reduce the cost of the traffic tunnels to £18,000,000. The engineers pointed out that the machine which M. Fougerolles would employ was a rotary tunnelling machine similar in principle to those used on the London underground railways, and in the experimental heading driven in the chalk in the Folkestone cliffs and under the sea at Shakespeare Cliff.
These machines can be made to excavate the ground at such a speed that difficulty has been found of disposing of the spoil to keep pace with them. M. Fougerolles proposed to overcome this by mixing the debris with water to reduce it to a slurry capable of being pumped up on to the bed of the sea. To effect this borings would be made to the sea bed, and lined with steel tubes. Sea water would be admitted by these tubes for use in spraying the face of the excavation, and also for reducing the debris to slurry. The consulting engineers suggested that as the shaft and heading on the French side remained, except that they were full of water, the water could be pumped out and a test of M. Fougerolles proposals made there.
M. Fougerolles had offered to carry out the test for £40,000, including the cost of the tunnelling machine, which could afterwards be used for driving the pilot heading. In view of the saving which would be made if the system were a success, the engineers thought that a test should be undertaken.
If the scheme did not come up to expectations, there were other methods, apart from the use of wagons, for getting rid of the spoil. If the spoil could be reduced to a slurry, it might be found feasible, by the addition of more water obtained from the shore shafts, to make it flow through the drainage tunnel to the shafts, where pumping would be comparatively easy.
Other new forms of cross-
A Channel Bridge
Plans and sections of a Channel bridge were submitted. The proposed bridge was to be between Folkestone and Cape Gris-

LINKING ENGLAND AND FRANCE by a bridge has often been suggested as an alternative to building a tunnel. The above sketch shows a railway bridge designed by three French engineers in 1889. Another bridge was designed to have a clearance of 200 ft above high-

The bridge, as designed, provided a clearance of 200 ft above high water level for a length of 10,000 ft (five spans of 2,000 ft) on either side of the two shipping lanes four or five miles from the French and English coasts respectively, to allow for the passage of vessels. The proposers claimed that the bridge would not cause any serious obstruction to navigation, since the spans of 2,000 ft were greater than those of the Forth Bridge, and the clearance was larger than in any existing bridge. The spans were to be of the continuous suspension type, with inverted three-
The Committee did not make a technical examination of this scheme, as they considered that the piers would obstruct navigation. They stated that in times of fog there would be no satisfactory way of lighting the bridge. and that foghorns are not always reliable owing to zones of silence. Also, if the respective Governments gave permission, this could only apply to the international limit of three miles from either shore, and therefore the remainder of the bridge would be over the high seas.
A scheme, submitted from an Italian source, was for a submerged railway tube on the bed of the Channel, to cost as little as £2,000,000. It was to be made of sections resiliently connected to one another in regular succession. These would be joined to one another in relatively short lengths above water, and then sunk and secured in the desired position on the bed of the sea. The lengths were to consist of an inner cylindrical sheet metal tube thick enough to withstand the pressure of the water. The metal tube would be surrounded by a jacket of concrete or similar material, and would be enclosed on the outside by another metal tube. The diameter was to be 10 ft. The inventor claimed that the tube would be rigid, watertight and immobile on the sea bottom, but sufficiently flexible to be raised to the surface of the sea for repairs when necessary. There were to be two towers rising above the surface to provide ventilation and light, and to act as passing stations. The Committee considered this scheme to be impracticable.
A Swiss engineer submitted a project for a double jetty across the Channel. Two parallel dams would be constructed from Deal to Calais, each carrying two railway tracks and a motor road. The water enclosed between the two dams would form a large canal for ships and barges. An additional canal would be built from Deal to Herne Bay, so that the Thames estuary would be connected with the canal system of France and Germany, and the Rhine and the Danube. It was proposed to connect the dams to the coast by bridges high enough to allow ships to pass under. The estimated cost was £80,000,000. This scheme, also, was considered impracticable.
Having made their decision in favour of the Channel tunnel by a majority of four to one, the Committee presented their report in March, 1930, and the tunnel became a topic of great interest. Then in June, 1930, a White Paper announced that “the Government has come to the conclusion that there is no justification for a reversal of the policy pursued by successive Governments for nearly fifty years in regard to the Channel tunnel.”
The main factors were: doubt as to feasibility of construction, weakness of the economic case, increased military commitment without any advantage, great cost, and the length of the period for return of capital.
A Channel bridge to cost £8,000,000 was a scheme put forward by Mr. Cleve F. Shatter, of San Francisco, an American who also made preliminary plans for bridging the Strait of Gibraltar. The Channel bridge scheme was a combination of bridge and jetty. Where the depths would allow there were to be piles of filled jetties supporting a roadway, and where the sea was too deep there was to be a floating bridge composed of multiple units, or floating sections, connected together and anchored. These floating sections would be protected by chain barriers on both sides, as a safeguard against vessels disabled or otherwise out of control being blown against them. Furthermore, in bad weather the sea round the floating sections would be calmed by oil released by means of electric controls from the floats supporting the barrier chains.
A Floating Structure
Two lifting spans, in harbours protected by breakwaters, were proposed on either side of the Channel. The floating sections would not be of the boat or pontoon type, but would be chambers, or floats, placed so that the greater part of the area was submerged. At each sectional join of the floating structure provision would be made for small craft. The height of the road would be 53 ft above the water, and at the sections there would be permanent openings 100 ft wide with 40 ft head-
It was claimed that the two lifting spans would be more economical than a bridge giving the same vertical clearance of 200 ft, and, as they would be sheltered by breakwaters, the largest ships would have no difficulty in passing through the 450 ft length of the spans, even in stormy weather. In the centre of the lifting span on the French side an hotel named “Harbour de France” was proposed. The lower part would be used for a garage, and above this would be the hotel, surmounted by a round pavilion of glass providing a dining-
That bridge would carry two lines of railway and four lines of motor traffic. At night it would be illuminated the whole length by fog-
As long ago as 1867 Monsieur Thome de Gamond had sketched a plan for a bridge twenty-
A scheme put forward by a British engineer was for a row of pontoons, of great height, to be kept in position by heavy chains, with wire cables stretching from the pontoons to support the track for trains.
Another idea, put forward more than sixty years ago, was for a floating tube through which trains would run. The tube, of wrought iron, was to be kept buoyant at some depth below the surface of the sea, and anchored to masonry piers to prevent it from floating about.
An ambitious project some years ago was for a self-
There was to be a double railway track of 7 ft gauge for the 253 miles between the capital cities, with twin tunnels under the Channel, each of 23 ft diameter and forty-
The railway was to be self-
Generating stations were to be set up at Barking and in France. This railway was also to have a suburban section requiring the construction of twenty-
Although it seems as though for the time being the Channel tunnel will not materialize, there is always the possibility of a change in Governmental outlook. But most of the several objections raised by Lord Ebbisham in the report to the Government in 1930 are still advanced. But if the tunnel were to be constructed it would receive a warm welcome from cross-
The Southern Railway, by virtue of its position, would, of course, be the company most concerned if the Channel tunnel ever materialized. In the event of a tunnel being constructed it would most likely be either wholly or partly for railway operation. In either instance this would mean that the active assistance of the Southern Railway would be absolutely imperative, controlling as it does all the south coast railways.
The Railways’ Attitude
The general attitude of the company when approached by the Committee in 1930 was necessarily one of caution, but the company did promise that, if the tunnel were sanctioned, it would do all that it could to ensure the success of the undertaking.
The Southern Railway confirmed the Consulting Engineer’s estimate of the cost of the proposed scheme, but as far as the probable volume of passenger traffic was concerned, it put the figure rather lower than the one which the Committee had calculated. The Company assumed a longer period before the tunnel would be finished, and when it was finally opened the novel facilities would not bring a very great increase of passenger traffic.
Had the tunnel of 1930 been built it was probable that an arrangement would have been arrived at between the Southern Railway, the Chemin de Fer du Nord, and the British and French Channel Tunnel Companies which would have given the control of the tunnel into the hands of the two big railways.
In the event of the tunnel’s construction, the company said that they would stop passenger boat services on the Dover-
Another British railway board which was bound to be affected by the construction of the tunnel was the London and North Eastern Railway. This company’s views were also obtained by the Investigation Committee prior to presenting their report to the Government.
The company reckoned that traffic from the Port of Harwich would decrease by some seventy thousand passengers a year. At the same time, however, it was not thought that the goods traffic carried over the short sea routes would be greatly disturbed. But, nevertheless, the company must inevitably suffer, and the Committee realized that compensation might have to be paid.
The third English railway company to be approached was the London, Midland and Scottish. This company declared that some of its traffic must fall off if the tunnel were built, but an increase of visitors from abroad might counterbalance the loss.

THE GEOLOGICAL STRATA through which the twin Channel Tunnel would have penetrated was composed chiefly of a bed of chalk. The engineers, after test borings, claimed that there was no water in this bed, that it would cut “like cheese”, and that the construction would encounter no serious obstacles. The tubes were to be lined with cast-
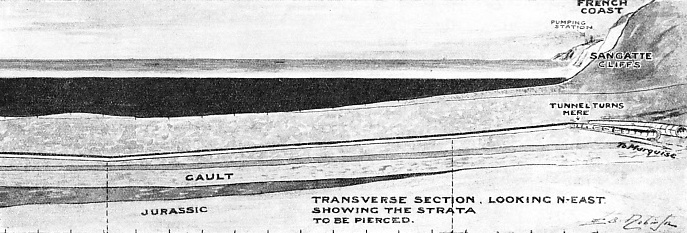
You can read more on “The Great Apennine Tunnel”, “The Simplon Tunnel” and “Tunnelling Against Time” on this website.